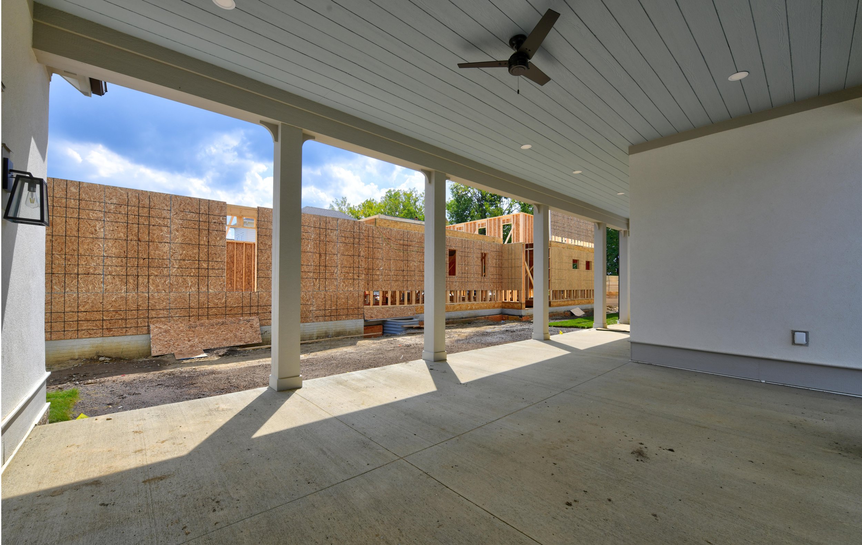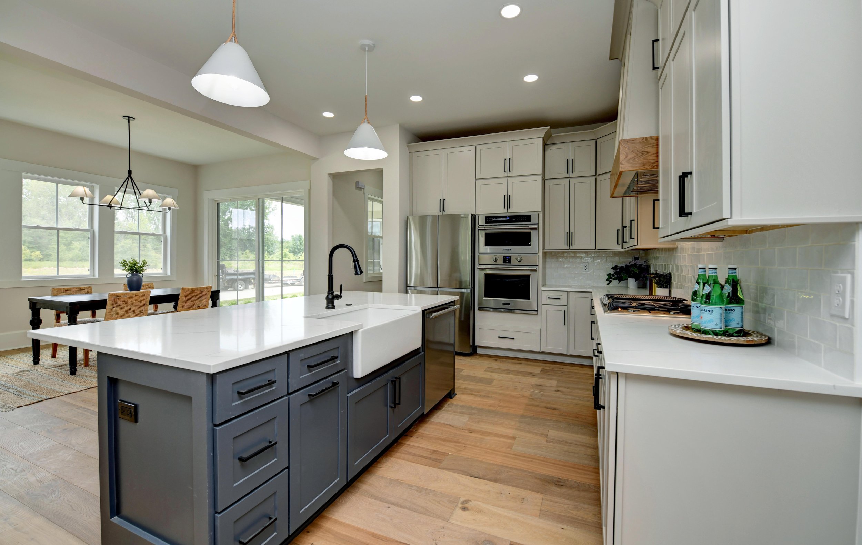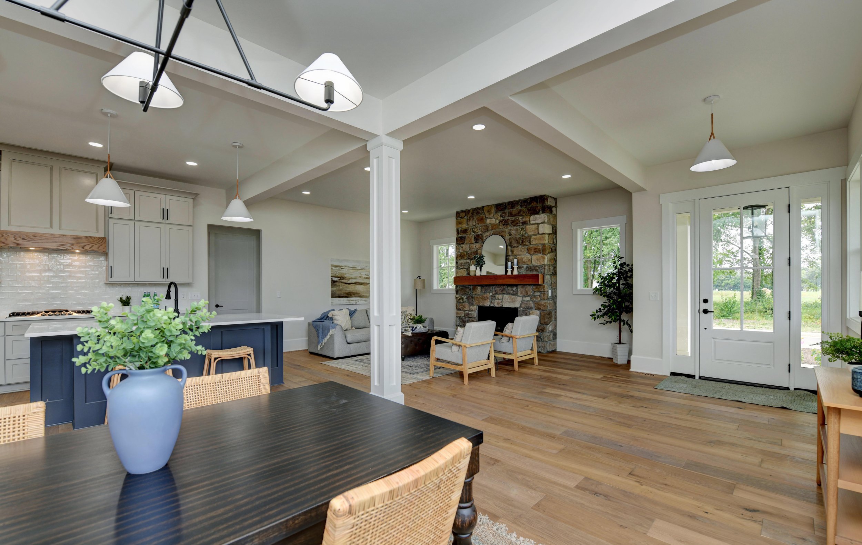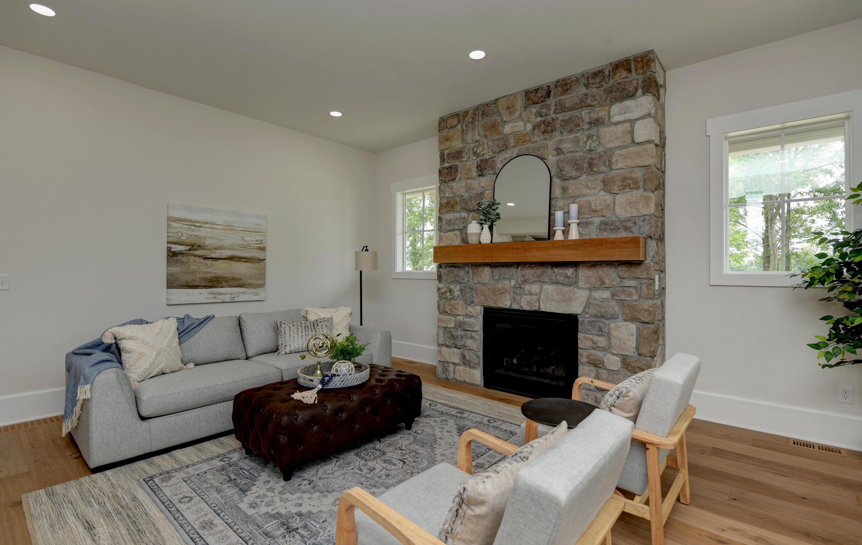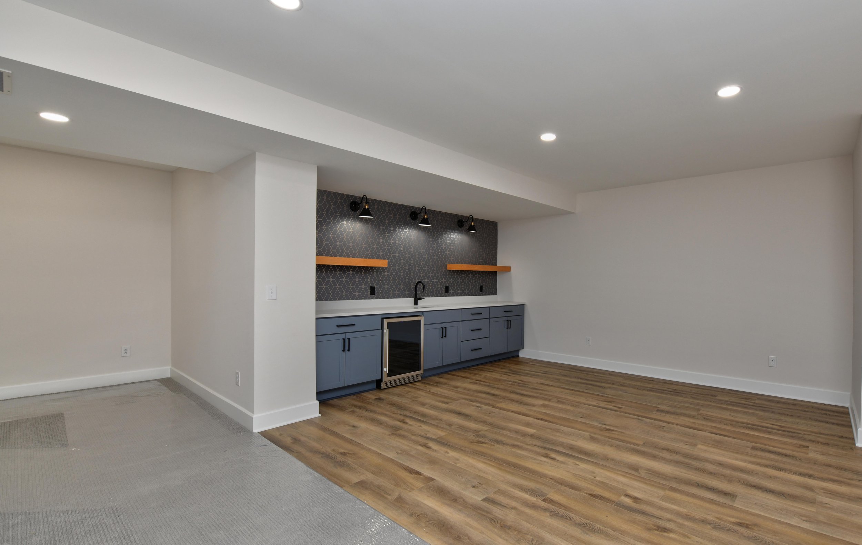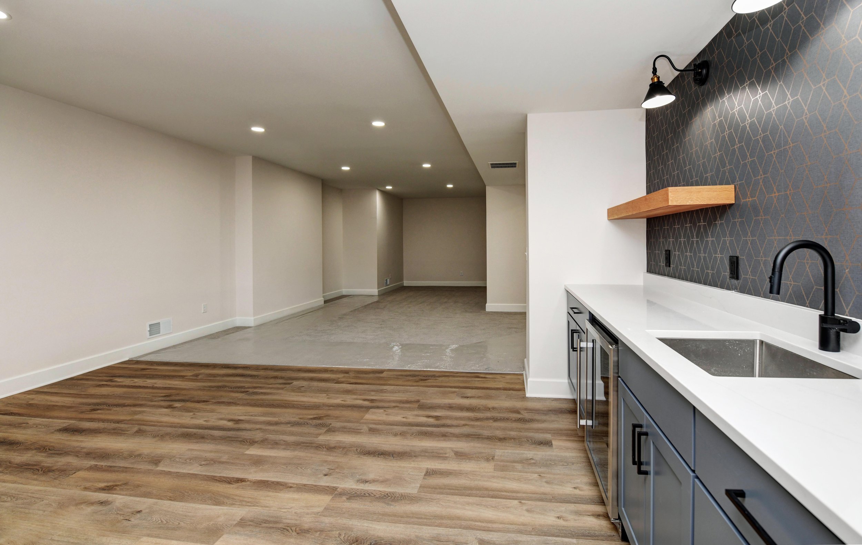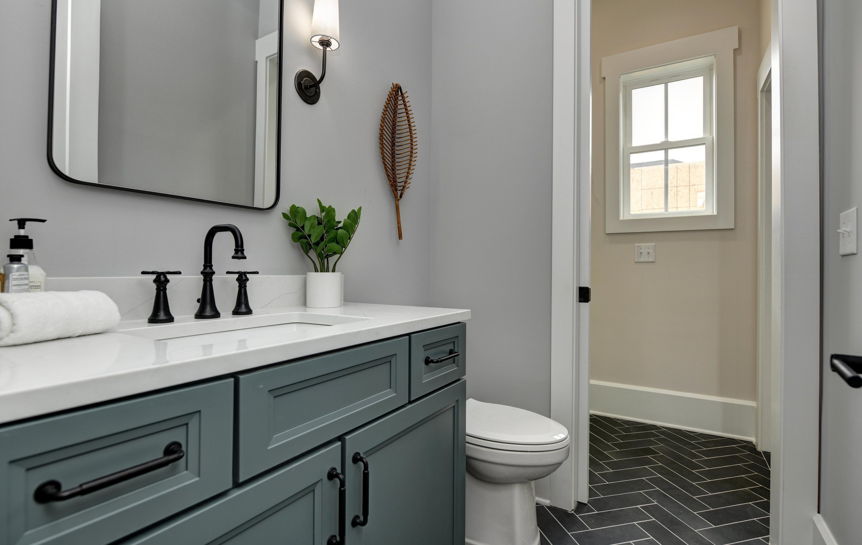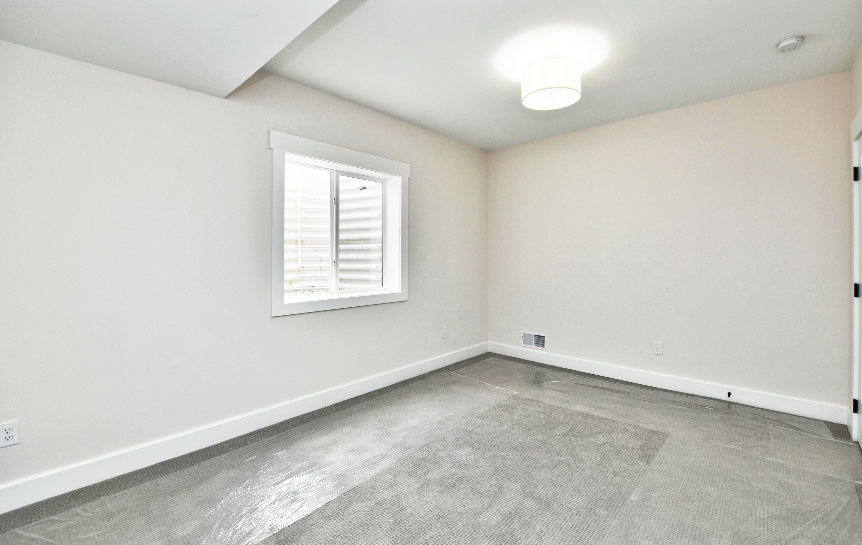
The Cottage in Evans Farm
Your dream home is becoming a reality! This fantastic floor plan is currently being built on a much sought after corner lot in Evans Farm. The cottage design facade features a stunning stone chimney and brings a warm and welcoming atmosphere throughout the interior. The main floor boasts a first floor master, mudroom, study that can easily be a guest bedroom with a full bath, a covered side porch, and a walk-in pantry behind the gorgeous modern kitchen. The finished lower level includes a bedroom, rec room, and plenty of storage. On the second floor two bedrooms connect through a jack and jill bathroom. Throughout the home there will be fixtures and finishes of your design dreams -- beautiful wood beams on the ceiling, hardwood floors, stainless steel appliances, large kitchen cabinets to accompany the 10 foot ceilings, quartz countertops, gorgeous tiling in the kitchen and all the bathrooms, and much much more!










